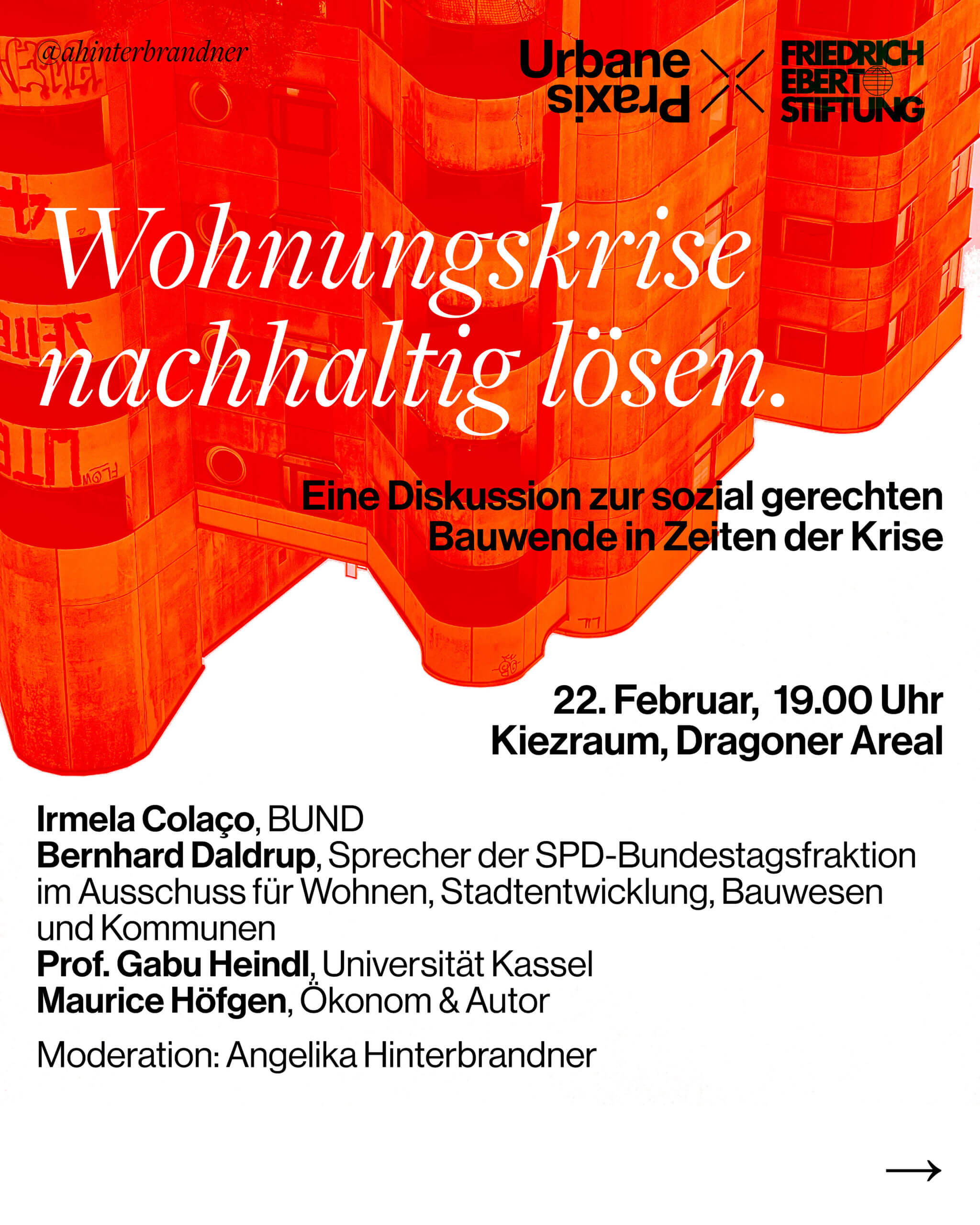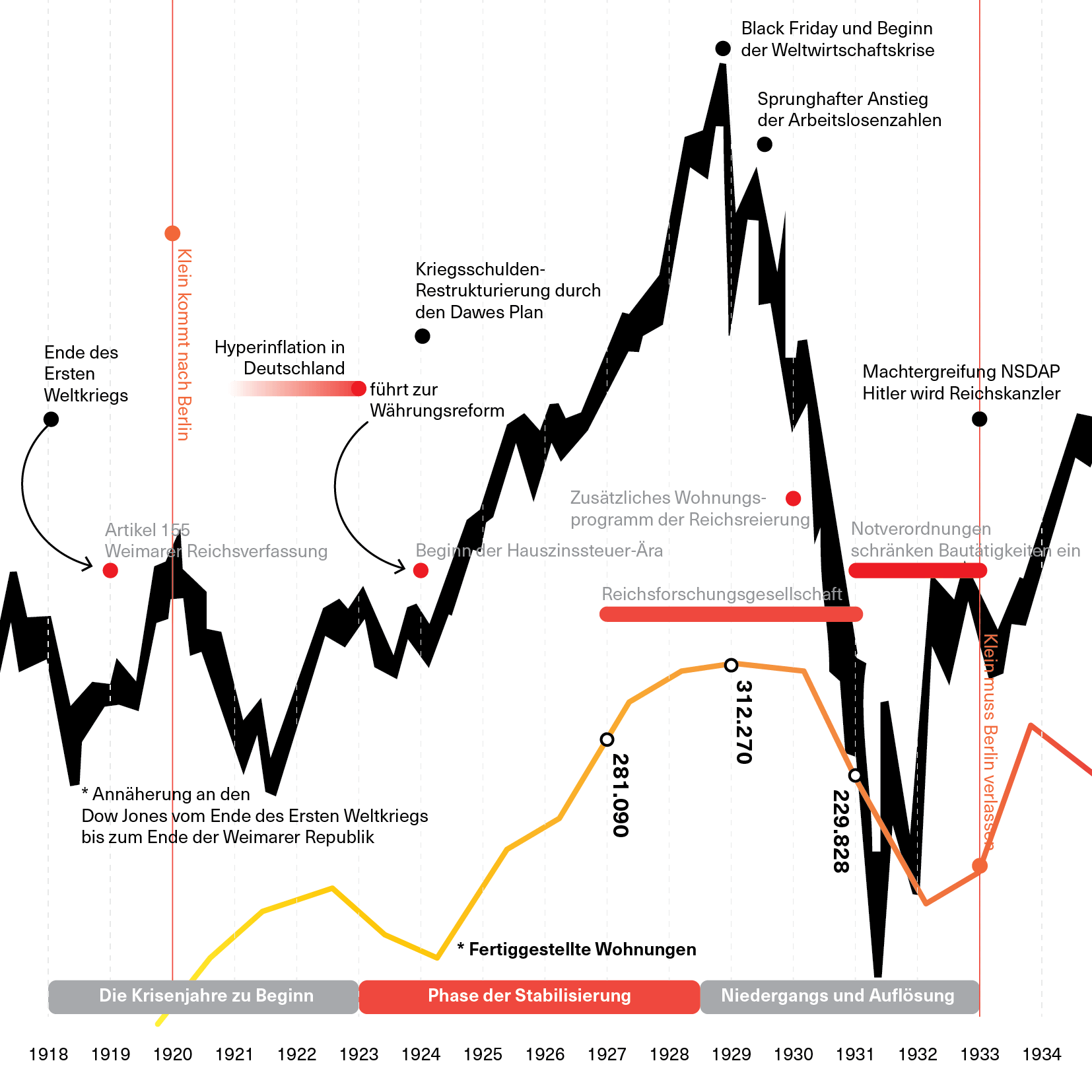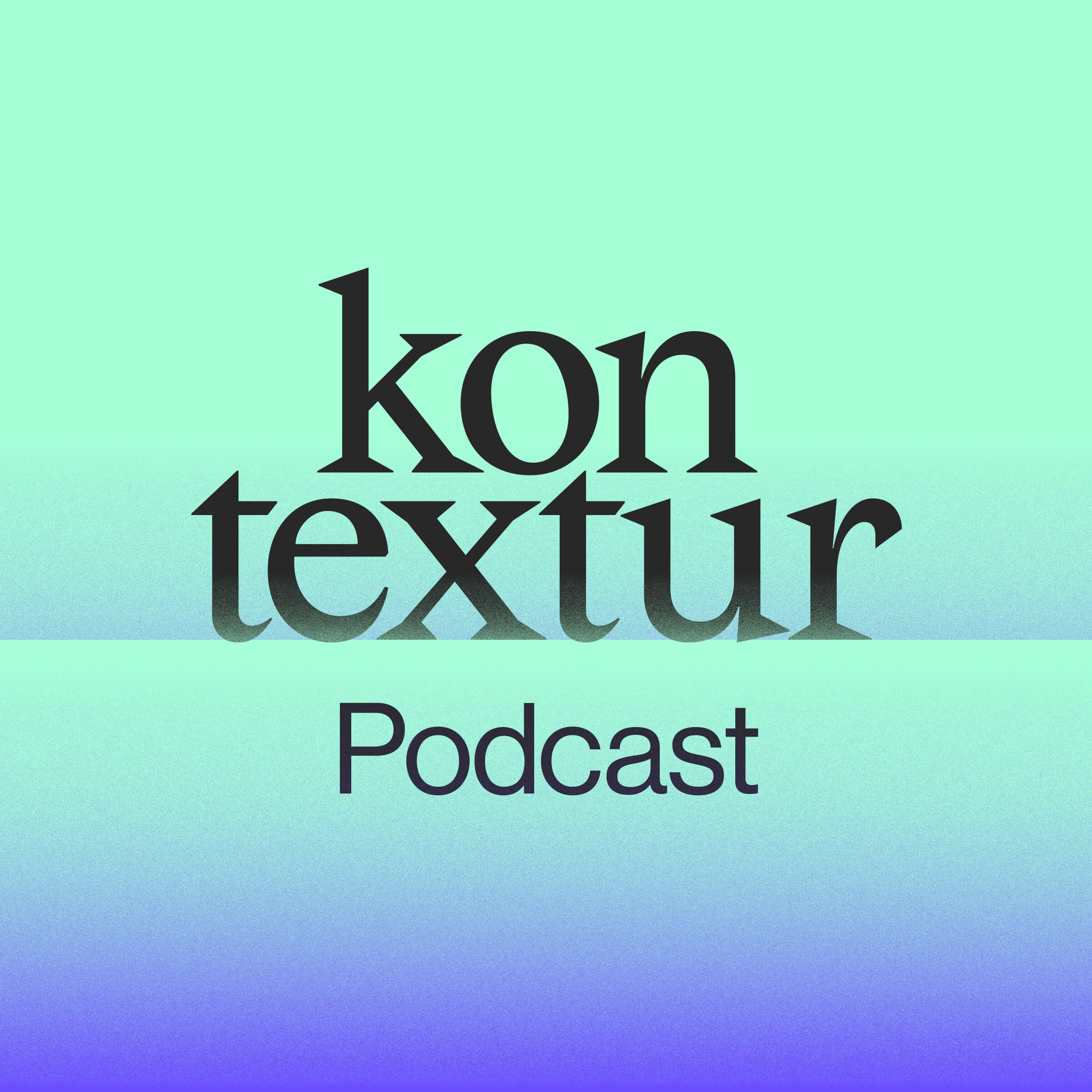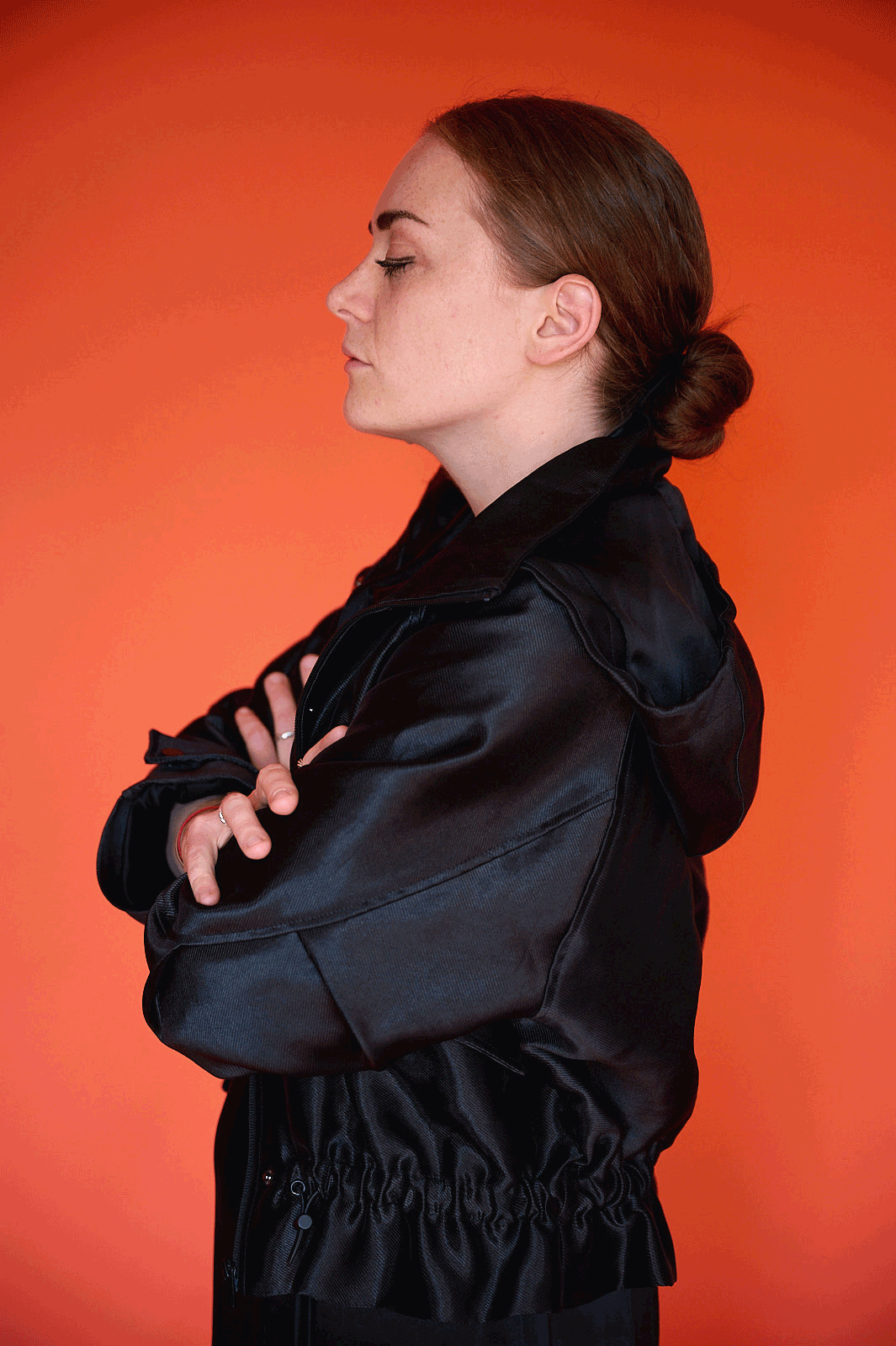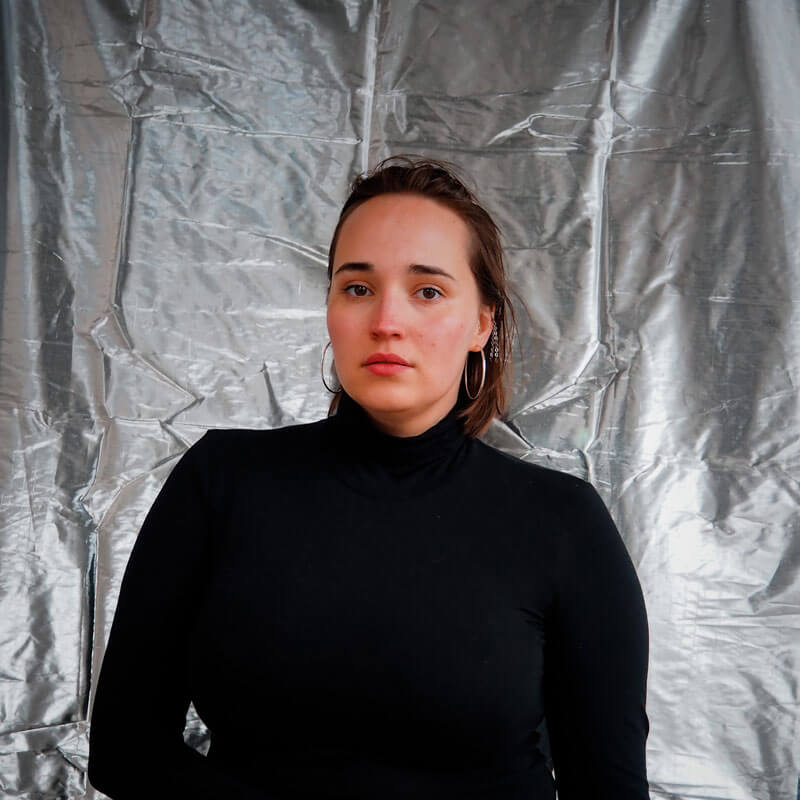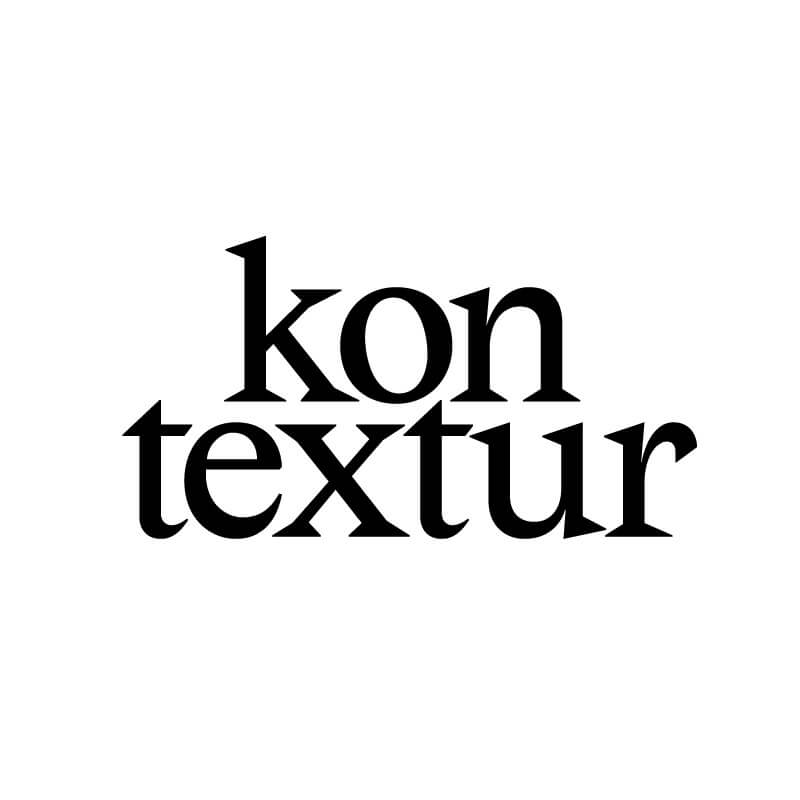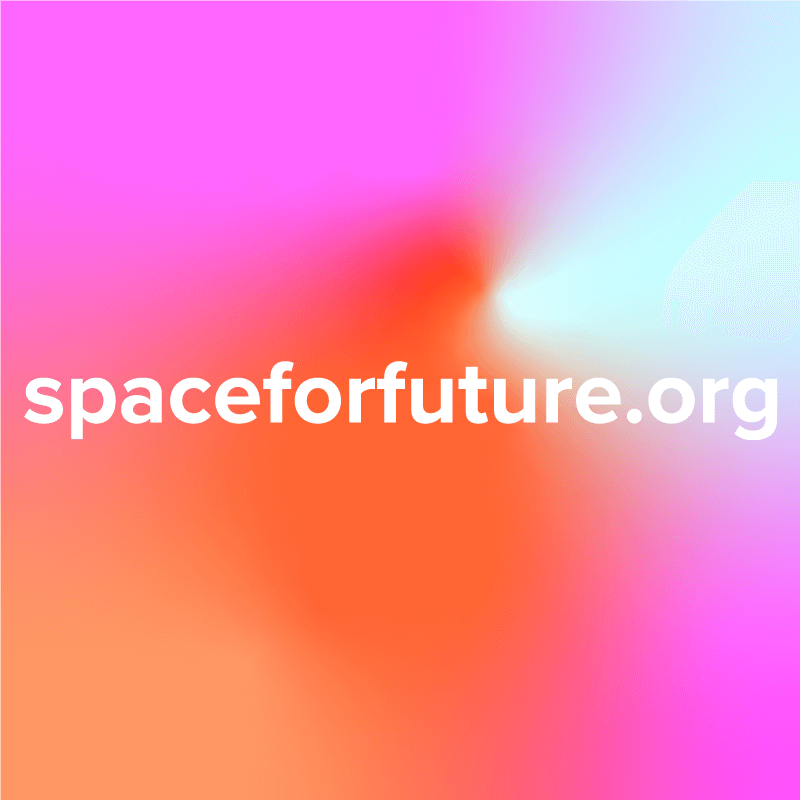Hi, my name is angelika hinterbrandner.
I am a trained architect, working in a variety of roles, formats, and collaborations within and beyond the field of architecture. I deeply care about architecture and the built environment. Nevertheless, you won't find anything built here.
In my research, I am currently focusing on the intersection of the political economy of housing and spatial qualities of space. Furthermore, I am investigating new professional realities and building processes of architects responding to the climate crisis.
Since 2019, I've been part of @kntxtr. As of 2021, I'm researching and teaching at ETH Zurich. Currently at the Chair for Architecture Heritage & Sustainability Prof. Mariam Issoufou. In 2022, I co-initiated spaceforfuture.org with five other individuals from the fields of architecture, urbanism, research, and communication. The initiative advocates for affordable, sustainable, and equitable access to housing for the 99%.
In my work, I strive to create content that is accessible and engaging, and that can inspire and inform individuals and organizations alike. I'm passionate about learning and knowledge-sharing, whether through workshops, presentations, or other interactive formats.
I see myself as a mediator, working to bridge gaps between different groups and communities. I believe that bringing people together to share ideas and collaborate on projects is crucial to fostering positive change. Ultimately, my goal is to create spaces and structures that enable people to learn, connect, and work together toward a better future for everyone.
Selected Projects
Debate: Wohnungskrise Nachhaltig Lösen
A panel discussion organized by Friedrich-Ebert-Stiftung and Urbane Praxis in collaboration with Angelika Hinterbrandner and Laura Bertel. The event will be held in German.
Please register here.
Teaching: A Spatial Approach to the Polycrisis
Have a look at the outline of the seminar I am currently teaching at TU Munich. The collective reading list and additional material will be published in 2024.
Research: Alexander Klein
Have a look at my ongoing research project on Alexander Klein. More articles on his work will be published soon.
Publishing: kntxtr podcast
Listen to the latest episode of kntxtr podcast. kntxtr Podcast is a kntxtr production. Concept and idea: Katharina Benjamin, Angelika Hinterbrandner
Editing: Rosa Thoneick Design: Patrick Martin
Let's work together.
I initiate and consult on knowledge transfer in the field of the built environment. The development of accessible and engaging content and formats as well as project management and facilitation are core parts of my daily work. Just like podcasting, publishing, speaking & moderating, developing workshops & other teaching formats. Topic-wise, I am focussing on the political economy of housing and spatial practitioners' responses to the climate crisis.
Send an email to angelika@ahinterbrandner.com, if you have a collaboration or project in mind that you would like to discuss with me.
Latest update: 24/06/2023
Team & Collaborations
Laura Margarete Bertelt
Project management and coordination
for @ahinterbrandner
laura@ahinterbrandner.com
Kontextur is a digital magazine spinning around architecture. Run by Katharina Benjamin and Angelika Hinterbrandner, designed by Patrick Martin and supported by Rosa Thoneick.
If you have a request considering my work at @kntxtr please reach out via angelika@kntxtr.com
The spaceforfuture.org team currently consists of 6 architects, urbanists, researchers and communicators: Julius Grambow, Angelika Hinterbrandner, Rebekka Hirschberg, Jonas Illigmann, Martin Röck, Jomo Ruderer.
If you have a request considering my work at @spaceforfuture_org please reach out via angelika@spaceforfuture.org
Project Index.
Search for more →
say hello,
send me a message.
© angelika hinterbrandner

